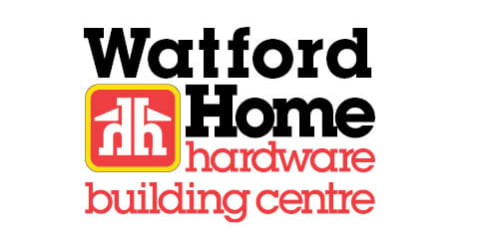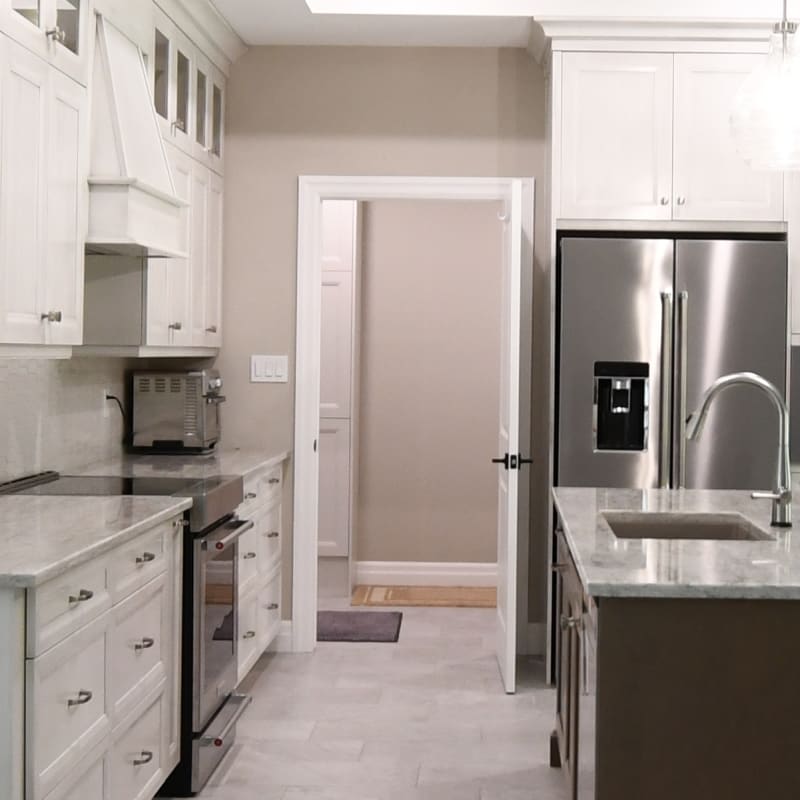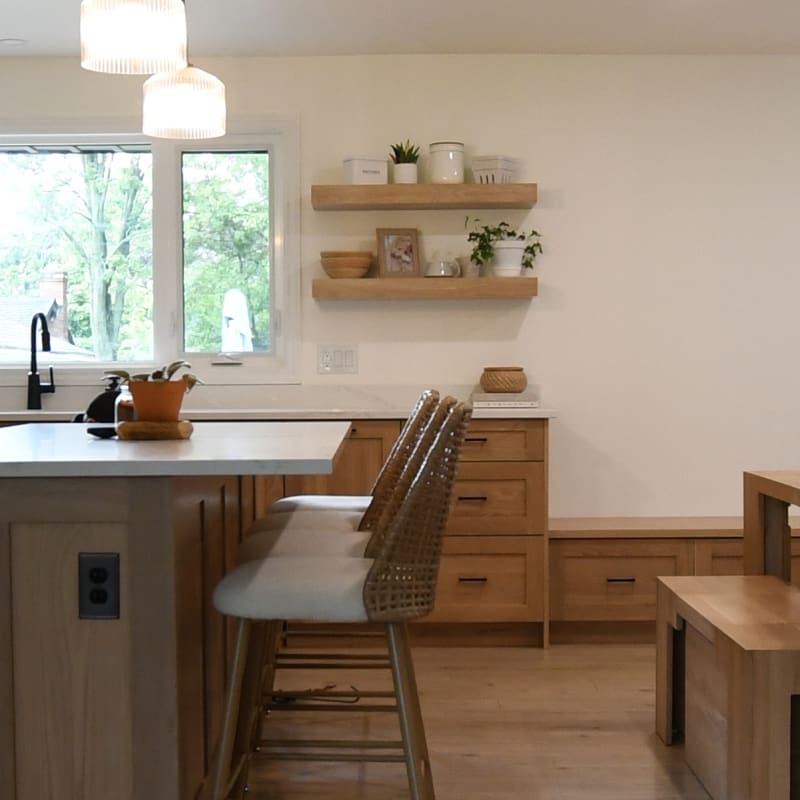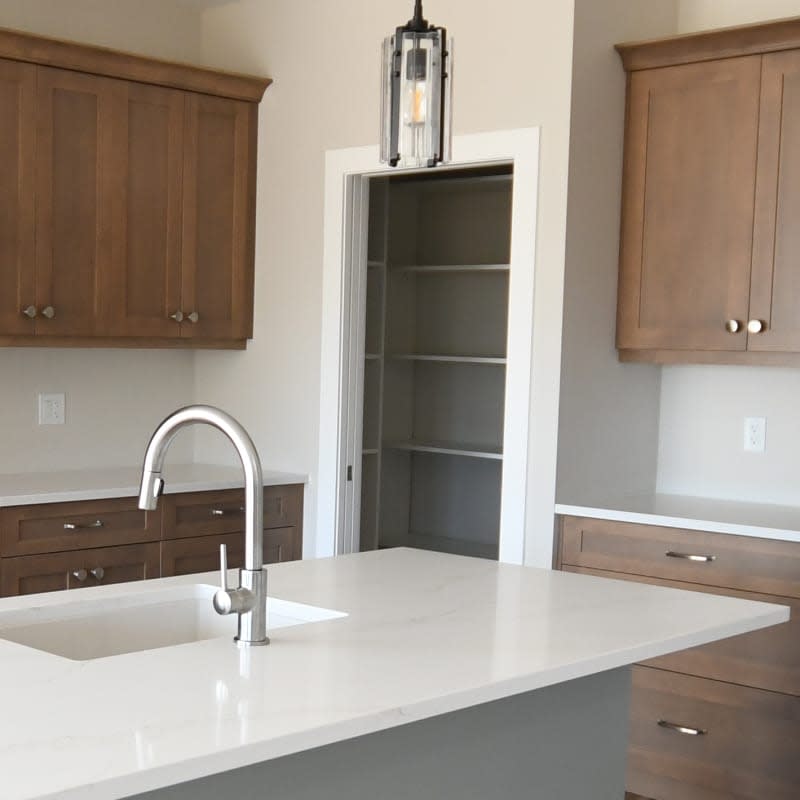- 7885 Industrial Dr, Watford, ON N0M 2S0
- (519) 849-2219
- Search
Projects By Watford Home Hardware
Starless Kitchen

This project highlights an open concept living space with clean, crisp and functional kitchen cabinetry.
The flooring throughout adds a touch of warmth and overall interest to the space while flowing with the neutral grey quartz countertops and matte black hardware. The cabinetry and flooring in the main bathroom, ensuite, and basement bath create a cohesive look in all areas of the home.| Project Details | |
|---|---|
| Type | New Construction |
| Category/Room | Kitchen, Master Ensuite, Mudroom, Powder Room, Basement Bath, Flooring |
| Style | Transitional, Open Concept |
| Wood | Maple |
| Colour | White, Blue, Wood Tones, Brown, Black, Chrome |
| Featuring | Woodcrest Cabinetry, Caesarstone Quartz, Amerock, Armstrong Luke Plank Flooring, Anatolia Tile, Wedi |
| More Inspiration | |
Get Started Today
Get in touch with one of our experts today, and bring your dreams to life.
Get StartedOur Latest Projects | View All ›
Hennessy Project
$0.00
This project highlights the perfect pairing of white and wood tones throughout the kitchen and bathroom spaces.
Alabaster Kitchen
$0.00
With the perfect blend of white oak cabinetry and neutral accents, this design brings timeless charm into a functional space made for everyday living.
Shaker Project
$0.00
Throughout this new home, coordinating cabinetry in the kitchen, bathrooms, and the laundry area subtly echoes the kitchen island's soft grey-green hue.
















