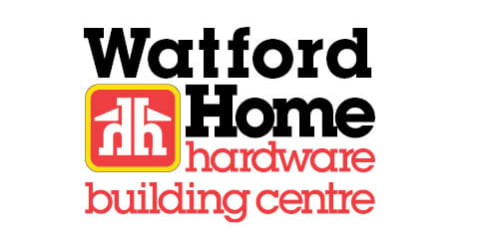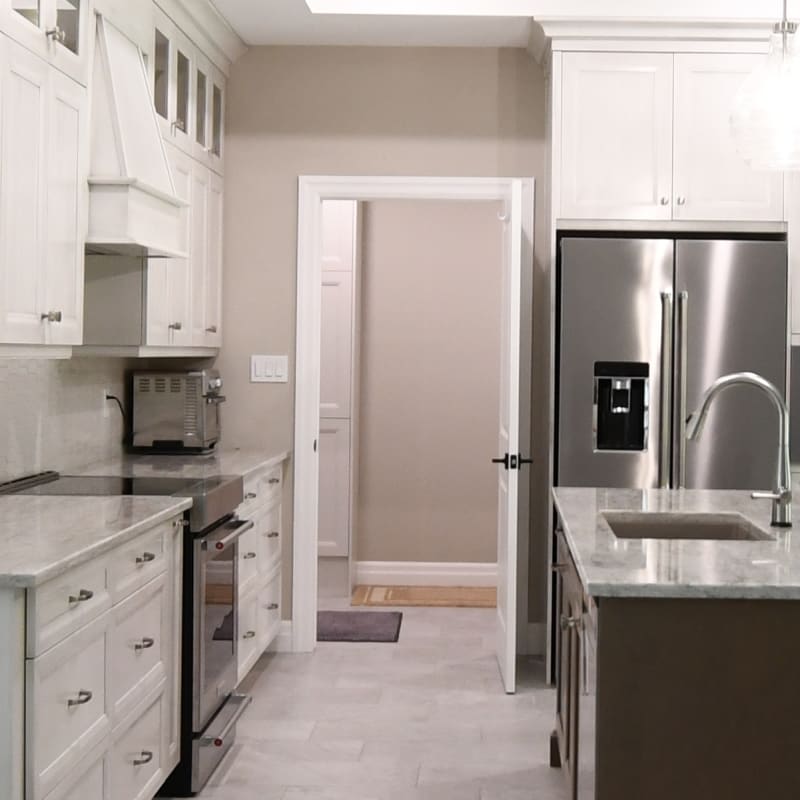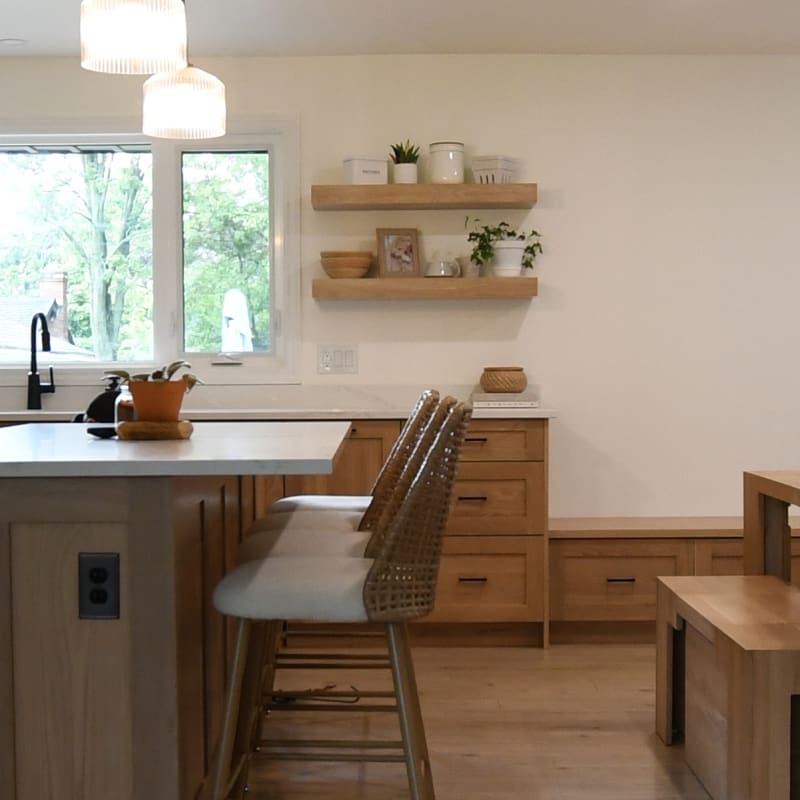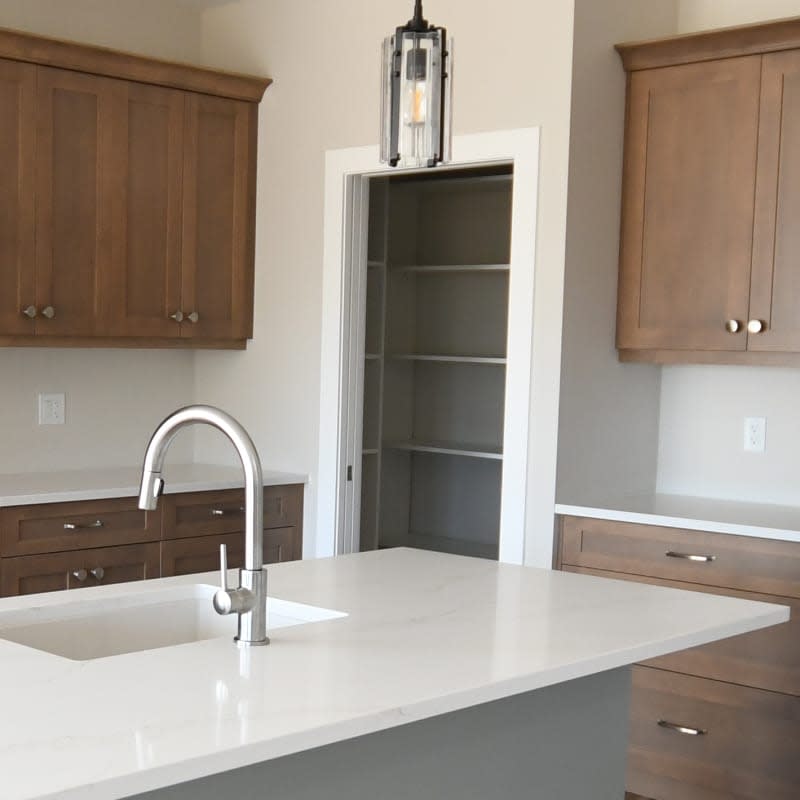- 7885 Industrial Dr, Watford, ON N0M 2S0
- (519) 849-2219
- Search
Projects By Watford Home Hardware
Soho Kitchen

This transitional kitchen is the perfect landing spot for families to gather. Everything from the small reading nook to the large island with a cooktop invites conversation.
Two-tone cabinetry, natural stone look flooring, neutral hex backsplash, brushed nickel hardware and faucets tie the design elements together for this open concept kitchen.
| Project Details | |
|---|---|
| Type | Home Renovation |
| Category/Room | Kitchen |
| Style | Modern/Transitional |
| Wood | Painted + MDF |
| Colour | White, Black, Grey, Neutral & Stainless Steel |
| Featuring | Woodcrest Cabinetry, Blanco, Amerock, Armstrong Alterna Flooring |
| Search Similar Projects | |
Get Started Today
Get in touch with one of our experts today, and bring your dreams to life.
Get StartedOur Latest Projects | View All ›
Hennessy Project
$0.00
This project highlights the perfect pairing of white and wood tones throughout the kitchen and bathroom spaces.
Alabaster Kitchen
$0.00
With the perfect blend of white oak cabinetry and neutral accents, this design brings timeless charm into a functional space made for everyday living.
Shaker Project
$0.00
Throughout this new home, coordinating cabinetry in the kitchen, bathrooms, and the laundry area subtly echoes the kitchen island's soft grey-green hue.










