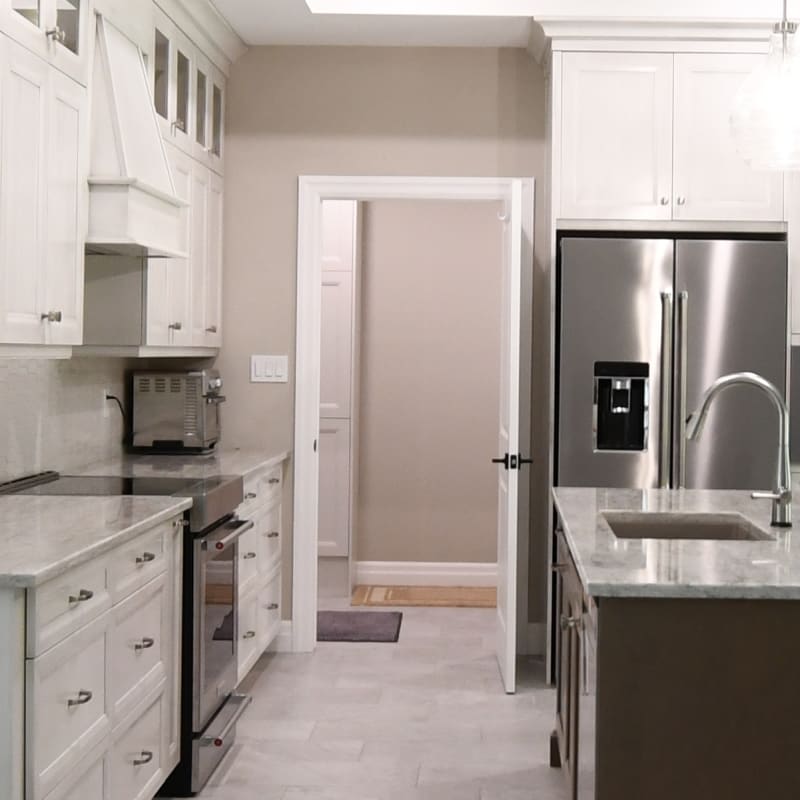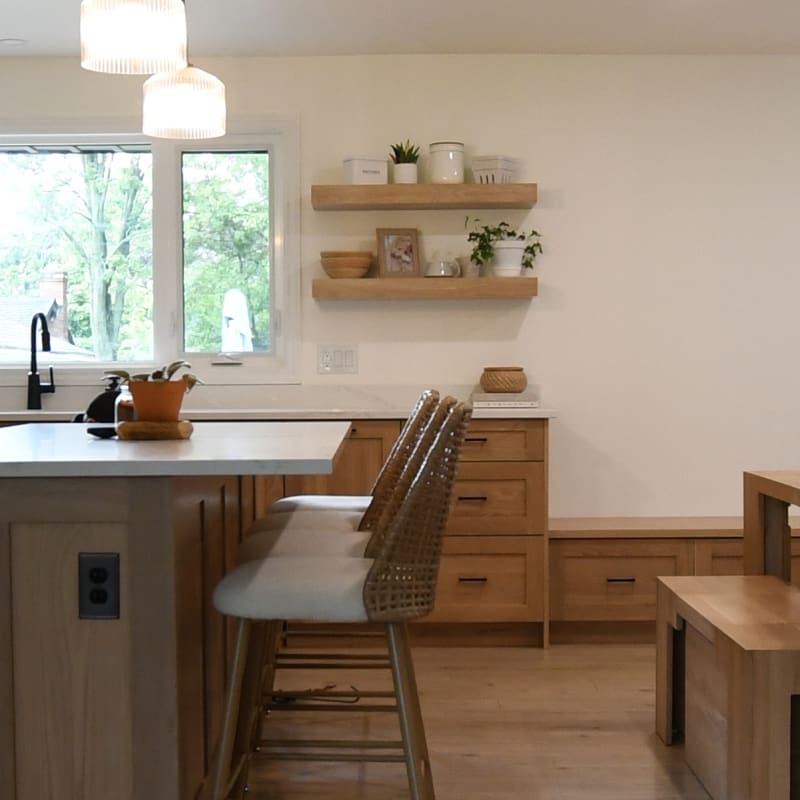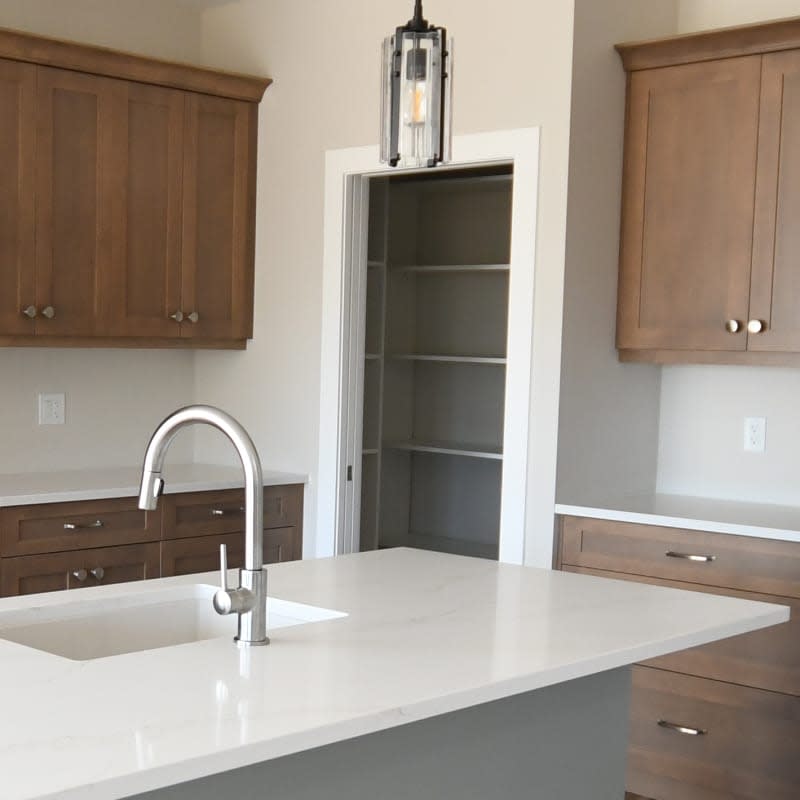- 7885 Industrial Dr, Watford, ON N0M 2S0
- (519) 849-2219
- Search
Projects By Watford Home Hardware
Kenna Project

In this new home project, all aspects were designed around the kitchen at the center of the home. The kitchen features wall-to-wall cabinetry with a large island to serve as a prep area, but also a space to gather.
All cabinetry aspects of this home provide ample storage, from the functional mudroom to the kitchen and all spaces in between. Subtle finishes were chosen throughout to help create a cohesive space.
| Project Details | |
|---|---|
| Type | New Construction |
| Category/Room | Main Bath, Master Ensuite, Closet, Office, Laundry, Mudroom, Kitchen, Bar, Flooring |
| Style | Transitional, Classic |
| Wood | Maple |
| Colour | White, Neutral, Brushed Nickle, Brown |
| Featuring | Woodcrest Cabinetry, Caesarstone Quartz, Amerock, Stonewood Vanities, Wedi |
| More Inspiration | |
Get Started Today
Get in touch with one of our experts today, and bring your dreams to life.
Get StartedOur Latest Projects | View All ›
Hennessy Project
$0.00
This project highlights the perfect pairing of white and wood tones throughout the kitchen and bathroom spaces.
Alabaster Kitchen
$0.00
With the perfect blend of white oak cabinetry and neutral accents, this design brings timeless charm into a functional space made for everyday living.
Shaker Project
$0.00
Throughout this new home, coordinating cabinetry in the kitchen, bathrooms, and the laundry area subtly echoes the kitchen island's soft grey-green hue.













































