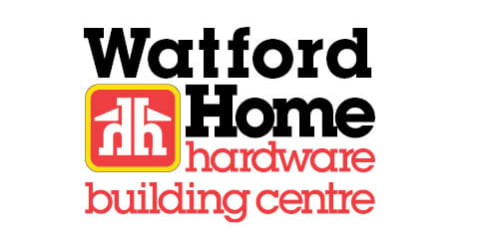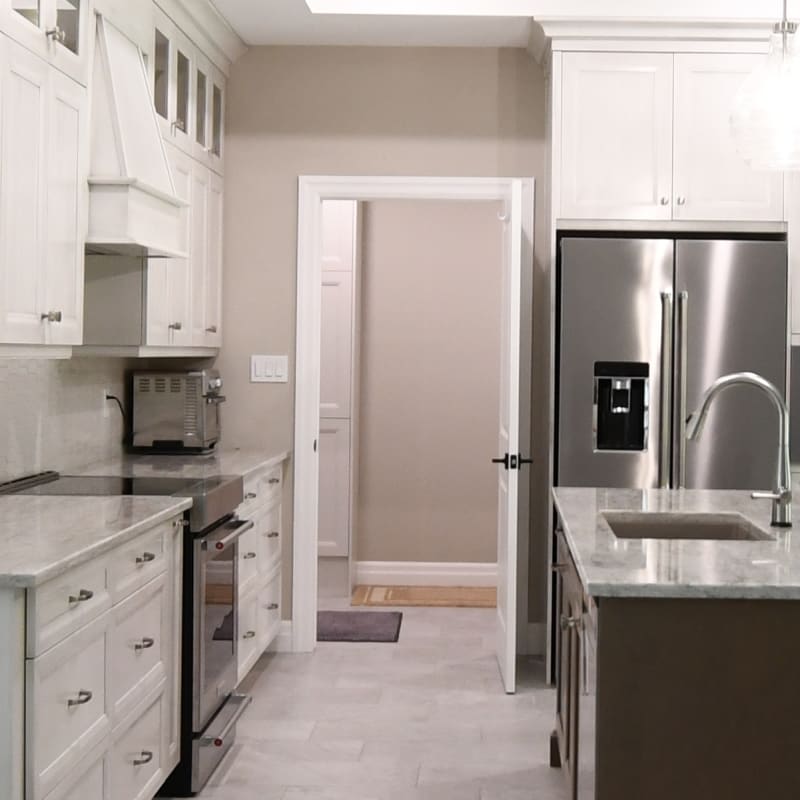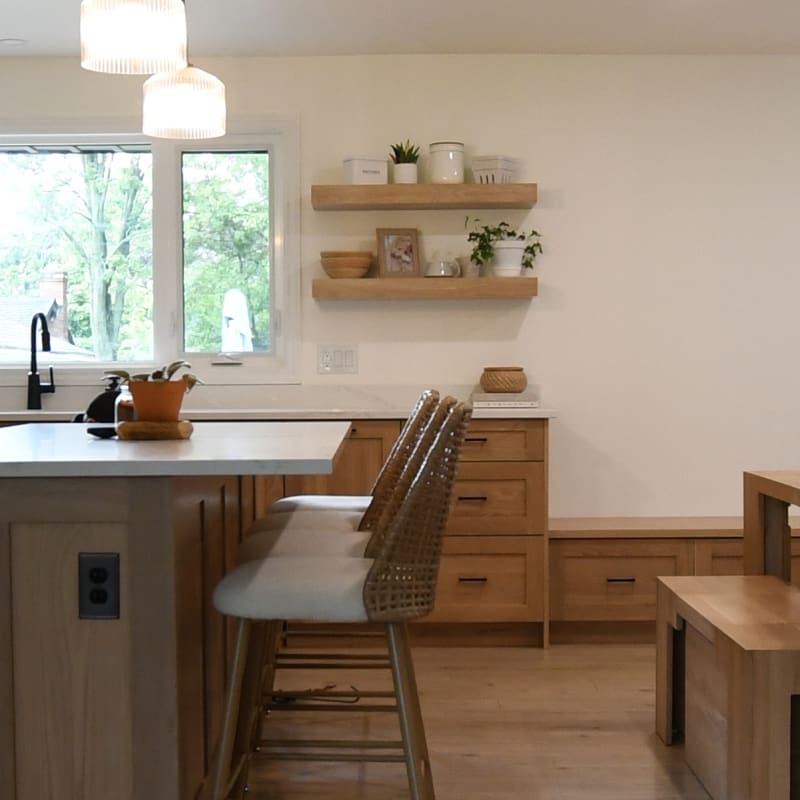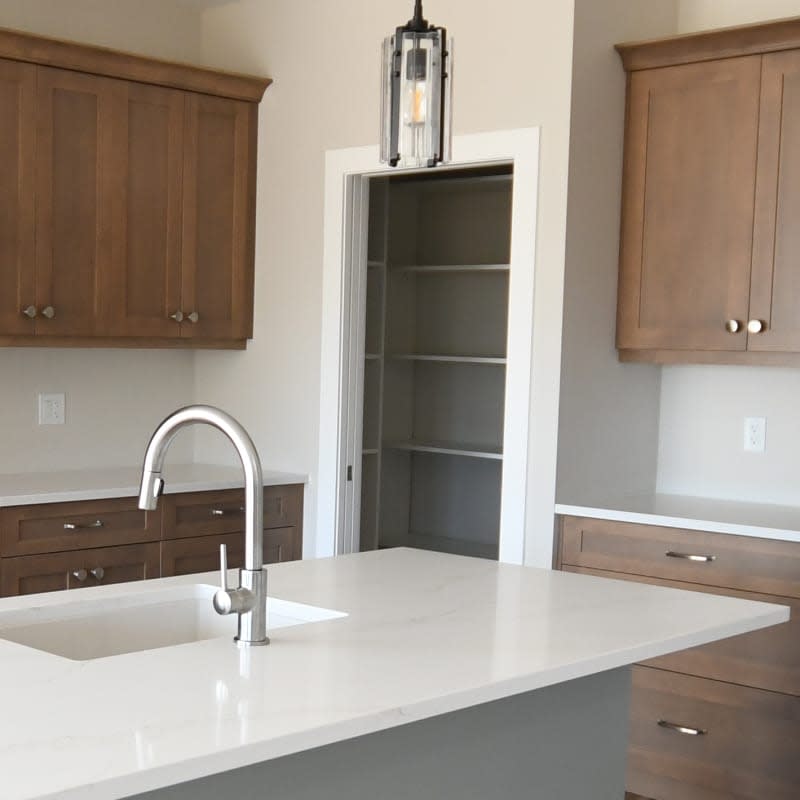- 7885 Industrial Dr, Watford, ON N0M 2S0
- (519) 849-2219
- Search
Projects By Watford Home Hardware
Calvi Project

This new home construction project was an opportunity to showcase the many facets of design, with emphasis on space, cohesive living areas, and bold, sleek style.
The result was an open and airy space that demands attention. With clean, elegant lines, monochromatic colours, there was no shortage of details left out. This project includes all cabinetry, countertops, custom hood range, custom fireplace accent wall with built-in benches, other room cabinetry, custom showering, and bathroom tiled areas.
| Project Details | |
|---|---|
| Type | New Construction |
| Category/Room | Kitchen, Living Room, Bathrooms, Master Bathroom, Basement Bar, Office, Garage Bathroom, Coffee Bar, Flooring |
| Style | Modern/Contemporary |
| Wood | Maple |
| Colour | White, Black, Grey, Neutral, Stainless Steel |
| Builder | Ritchie Home Builders |
| Featuring | Woodcrest Cabinetry, Cambria Quartz, Armstrong Alterna Flooring, Wedi |
| More Inspiration | |
Get Started Today
Get in touch with one of our experts today, and bring your dreams to life.
Get StartedOur Latest Projects | View All ›
Hennessy Project
$0.00
This project highlights the perfect pairing of white and wood tones throughout the kitchen and bathroom spaces.
Alabaster Kitchen
$0.00
With the perfect blend of white oak cabinetry and neutral accents, this design brings timeless charm into a functional space made for everyday living.
Shaker Project
$0.00
Throughout this new home, coordinating cabinetry in the kitchen, bathrooms, and the laundry area subtly echoes the kitchen island's soft grey-green hue.





















