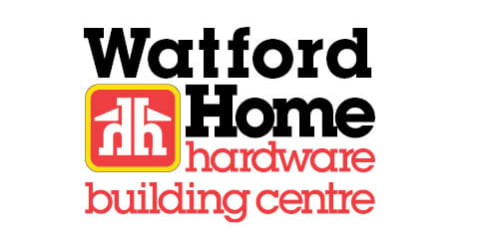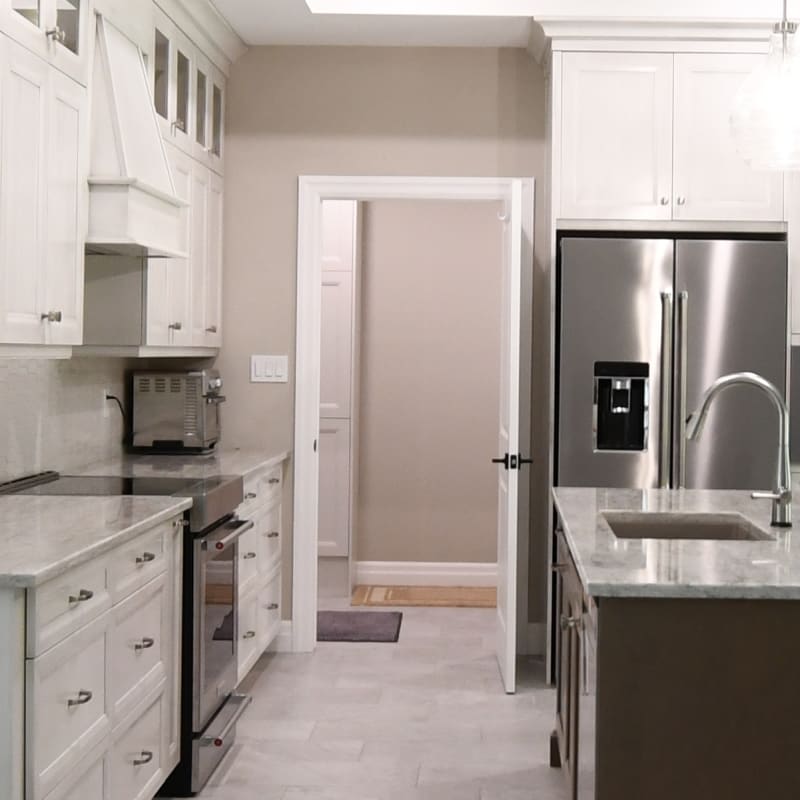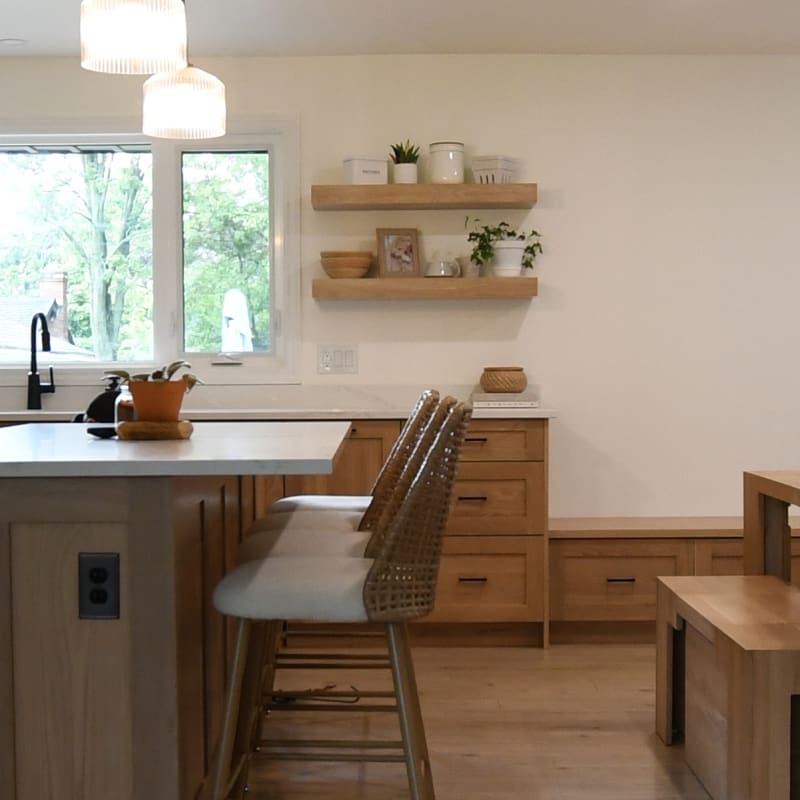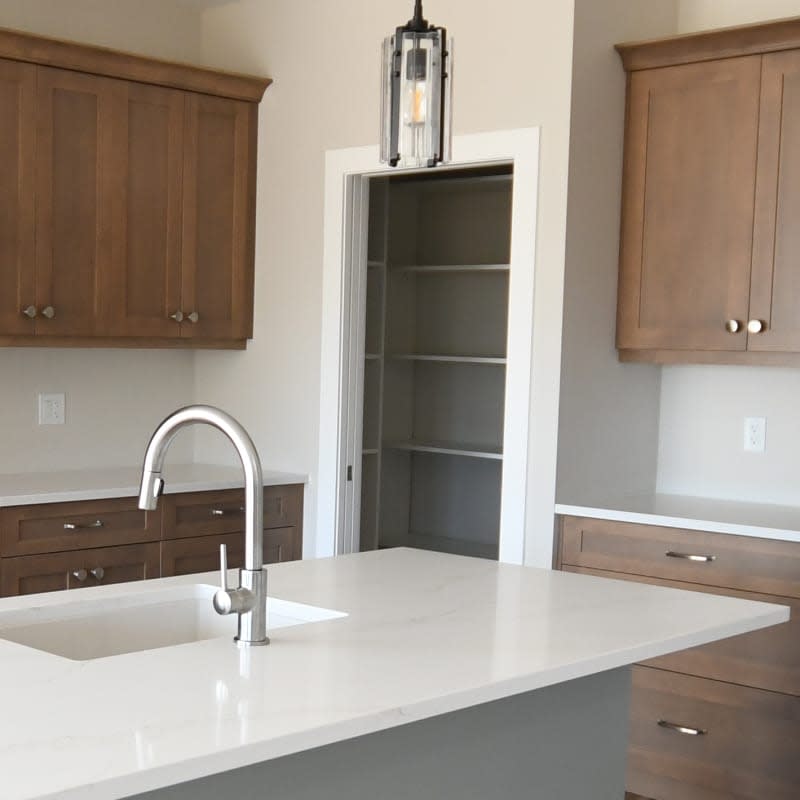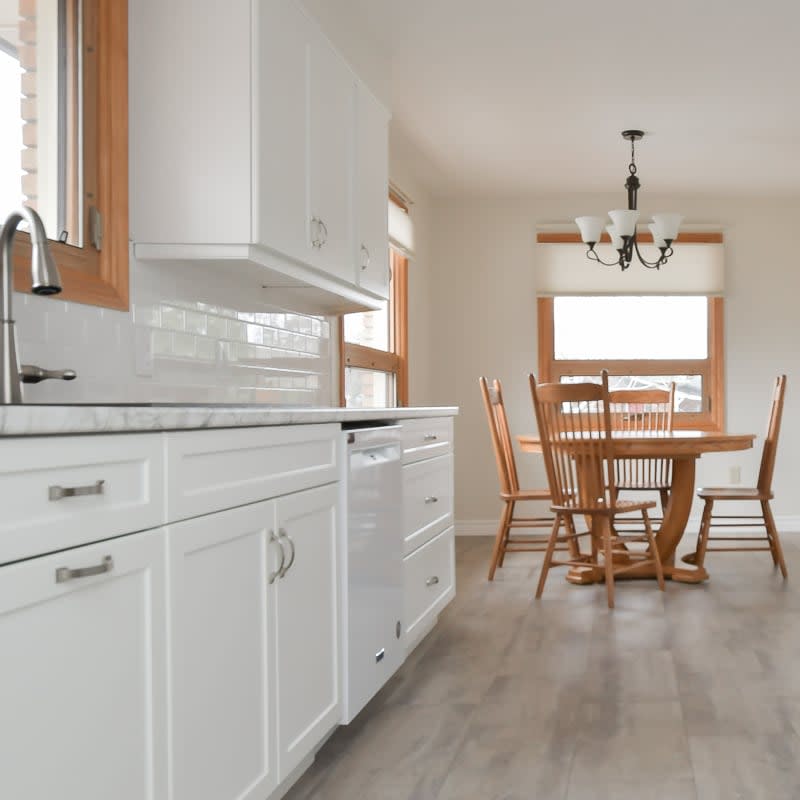- 7885 Industrial Dr, Watford, ON N0M 2S0
- (519) 849-2219
- Search
Projects By Watford Home Hardware
Basalt Kitchen

This space was fully renovated to incorporate a bright, simple colour scheme with a seamless flow from the entry way through the kitchen, and into the dining space.
In this renovation project, the central area of the home received a fresh update with new flooring, cabinetry, countertops, and backsplash. The project introduced a mudroom area at the entry of the home, providing a landing space with a continuous transition leading into the kitchen and dining space.
| Project Details | |
|---|---|
| Type | Renovation |
| Category/Room | Kitchen |
| Style | Modern |
| Wood | Thermofoil |
| Colour | White, Neutral, Grey, Brushed Nickel, Brown |
| Featuring | Woodcrest Cabinetry, Formica Laminate, Amerock, Fuzion Flooring |
| More Inspiration | |
Get Started Today
Get in touch with one of our experts today, and bring your dreams to life.
Get StartedOur Latest Projects | View All ›
Hennessy Project
$0.00
This project highlights the perfect pairing of white and wood tones throughout the kitchen and bathroom spaces.
Alabaster Kitchen
$0.00
With the perfect blend of white oak cabinetry and neutral accents, this design brings timeless charm into a functional space made for everyday living.
Shaker Project
$0.00
Throughout this new home, coordinating cabinetry in the kitchen, bathrooms, and the laundry area subtly echoes the kitchen island's soft grey-green hue.
